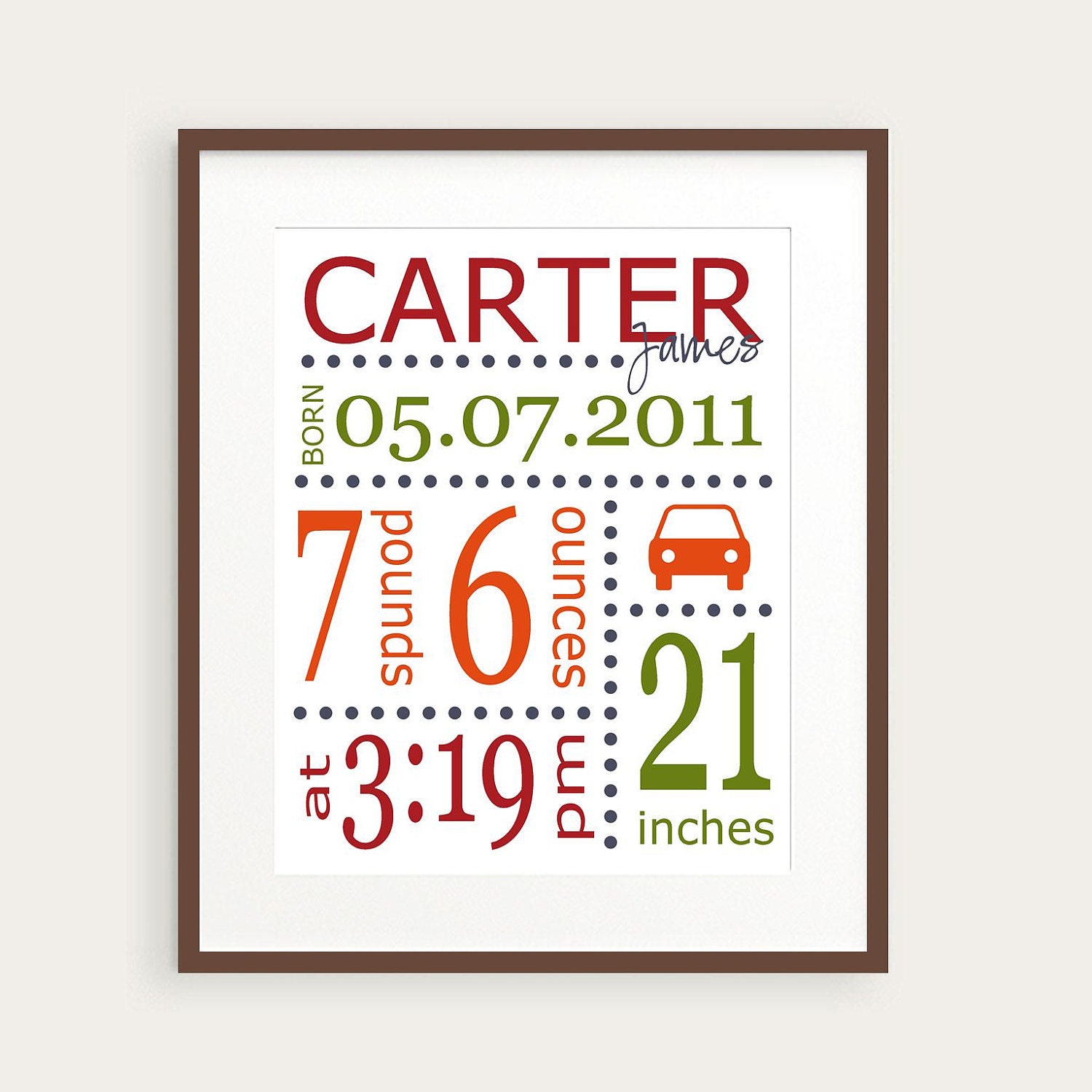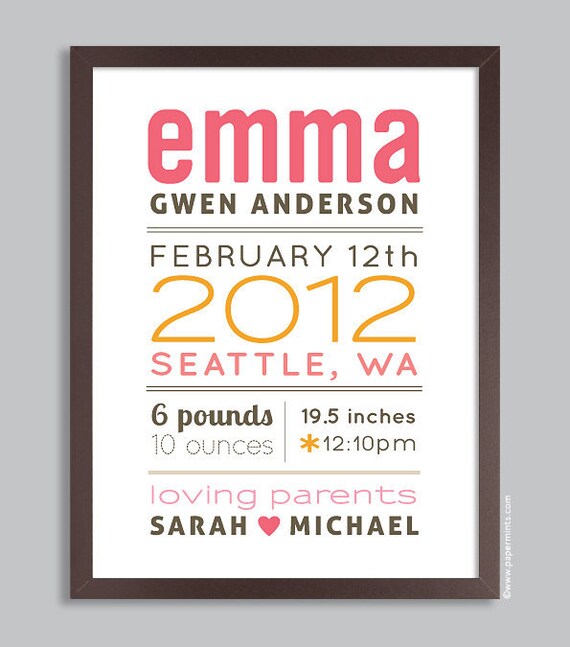Ever since we decided NOT to upgrade the plumbing fixtures through the builder, I have been really wanting to change out the kitchen faucet from the builder standard. We FINALLY did it last week!
Check out the great option we found at Home Depot (for a much better price than the builder upgrades)....
August 6, 2012
July 28, 2012
Making the MOST of a small Master Closet {our home}
One of the features I was not the biggest fan of on the floorplan of our new home was the master closet... which is REALLY important when you LOVE to shop like I do! Not only was it small, but since it faces the fron of the house it has two huge windows. We knew this would be the FIRST project to tackle before we moved in, which meant it had to be done really quick.
The first step was to have the builders leave out the MDF shelving and rod system so we would not have to demo and destroy the walls. Thankfully, the builders agreed to leave it out in the master closet and redistribute the materials and labor into the two secondary bedroom closets in a custom layout that I provided... so SWEET!
Secondly, we had to deal with the windows. We agreed that the closet would never be functional for us with the windows exposed, so we decided to buy blinds (that remain closed all the time) and then find a system to hide the windows so no one could ever tell from the inside or out. We bought custom blinds for all the other windows in the house, but we couldn't wait in the master closet, so we just bought some from Home Depot and they blend just find with all the rest.
We decided to use IKEA's PAX Storage system since we could buy it right off the shelf to fit our short time frame and the sizings worked really well with the size of our closet... and it was affordable! We chose white to keep it light since it is a tight space and tried to maximize every inch of the space. IKEA has an online planner system that you can use with the PAX system which was awesome for drafting ideas and coming to a final decision. It only took two trips to IKEA to buy everything ... and lots of hours to install it since it does come in pieces. The end product was well worth it and we'd do it again in a heart beat.
 |
| Secondary closets with custom buildouts per our request.... much better storage for the kids! |
 |
| Out of focus picture, but hopefully shows how long and thin the closet layout is. |
 |
| LOVE that now I can display my shoes and I actually wear them now that I can see them and don't have to climb a ladder to get to them. |
 |
| We found some extra space on Paul's end of the closet to put clothes hampers. The one downfall of the system was it did not have any built-in options for a clothes hamper. |
July 27, 2012
Reed's Baby Birth Print
I was lucky enough to have the ability to take a whole week away from work and spend a long vacation in Los Angeles for the birth of my precious nephew Reed! While there, I wanted to help decorate the baby room and started looking on Pinterest and Etsy for inspiration. I came across theses and decided it would be perfect.
 |
 |
With earthquakes being so frequent, literally no pictures are on the walls in my sister's house and particularly not near where the kids frequent... so I needed something light weight and kid-friendly should an earthquake occur and this idea fit the need.
I purchased all the supplies from Michael's:
Canvas Board 18" x 24"
Paint (see photo below)
Paint Brushes (variety of sizes based on stencils)
Stencils (variety, I used 5 different packs which ended up being the most costly items)
 |
| I had also bought these mdf letters of his name for another project and ended up tracing them for his name because the font was so cute and fit perfect across the canvas. |
 |
| I traced everything out before painting anything. There really wasn't much opportunity to mess up, so I wanted to figure it all out before I painted anything. |
 |
| Simple acrylic craft paint worked great and these were on sale for $0.29 a piece! |
 |
| LOTS and LOTS of time painting! |
 |
| Final product... now it just needs to be hung on the wall! |
May 10, 2012
Master Bath Updates {our home}
The whole house (ceiling and walls) were painted one tan color by the builder, so our long term goals are to change the ceilings to white and add crown molding. Our master bathroom was the first room we decided to "re-paint" and add our personal touches to above and beyond the builder standards or upgrades.
Here is our journey....
The first step was painting the ceiling white and we chose the same color that the builder painted the trim. Then we painted the walls of the main bath area Martha Stewart "". We painted the toilet room walls a slightly darker shade of grey, Martha Stewart's "".
We made the frame for the mirror out of 1/2" MDF and then painted the first layers with the trim color and the second layers with the same darker grey as the toilet room (Martha Stewart's "").
The electrical outlet on the side of the mirror presented a "challenge" which we ended up working around by carefully planning the wood trim to cover it and utilized an electrical box extension with electrical shims.
We used Liquid Nails in order to attach the wood trim to the mirror and finish nails where possible.
| Image of the trim cut out around the electrical outlet. |
Next, we moved onto painting the half bath the darker color.
Then came the molding which Paul installed using the finish nail gun.
We installed new accessories to replace the builder installed standards which were literally the cheapest ones you can buy at Home Depot. We bought the new ones from the Martha Stewart Collection at Home Depot.
We painted the trim with the same color as the ceiling and other trim.
I used a palm sander to "distress" the paint on the mirror trim.
May 6, 2012
Landscaping is FINALLY in!
Since we closed on our house just days before Christmas, obviously the landscaping was not in place when we moved in. Thanks to the AMAZING weather we have been having in Denver this spring, it finally went in and earlier than the Mother's Day date we had been given. It still needs some time to grow but so excited to not have the dirt pile out front!
By the way, the exterior of this house was completely chosen prior to us buying the home and we actually didn't know what the finishes were at the time of signing the contract... thankfully we LOVE it and it really fits our style! My mom thought I was crazy to sign a contract without knowing the colors.... luckily it turned out OK.
April 22, 2012
Guest Bedroom Queen Headboard with Nailheads {home decor}
With our roommate moved out (Ryan we miss you!!) and two of our best friends coming to visit, the guest room needed some tlc! We decided not to use our Ikea Malm queen bed anymore since it was from Paul's bachelor days and not really our style anymore. So of course I searched for DIY solutions and came across this great option that inspired me: http://tenthavenuesouth.blogspot.com/2012/03/new-drop-cloth-headboard.html
It looks just like this one from Potterybarn but costs MUCH less:

So here's our journey trying to recreate this and what we learned along the way....
| We traced the pattern on the 3/4" MDF we bought from Home Depot. |
| Here I am using a circular saw (for the first time!!) to cut the board to the correct width. Paul decided this was an acceptable project to allow me to learn to use the saws :) |
| We doubled the thickness at the top and sides. |
| We used an 1-1/4" brad nailer and wood glue to attach the second pieces of MDF. (Another first... Paul taught me to use the brad nailer with the compressor!) |
| Here is what it looked like prior to cutting the top curved piece. |
| We used a jigsaw in order to cut the curved pattern at the top of the headboard. Can't lie, I wasn't the best at this saw and I was pretty slow with it. |
| This shows the cut I made with the jigsaw (prior to Paul cleaning it up)... |
| Paul used a sander to soften and even out the cut that I made. Thanks hubby! |
| I bought 1" foam from Joann's Fabric, which was 50% off, and used spray adhesive to attach it to the MDF. |
| We bought these legs at Home Depot and I stained them with some Minwax Wood Finish stain that I had left over from another project. |
| Here's the adhesive I used for the foam. |
| I used a manual staple gun to wrap the foam around the edges and attach it. |
| The batting the I bought from Joann's as well. I bought the queen size and it allowed me to cover it with two layers of batt. |
| The batt complete and wrapped in two layers. Quite the workout on the hands and arms using the stapler... |
| We bought a dropcloth from Home Depot and wrapped it around the batt and again stapled it in place. |
| Front view of the drop cloth covering. |
| I was unsuccessful at finding the nailheads locally, so I ordered them online here: http://www.diyupholsterysupply.com/ZN52.html |
| He did a GREAT job getting them straight! We placed them 1.5" apart. |
| We used wood glue to attach the legs (on the first try...) |
Subscribe to:
Posts (Atom)












